112 Harding Avenue, Long Beach, NY 11561
$835,000
Sold Price
Sold on 1/12/2023
 4
Beds
4
Beds
 3
Baths
3
Baths
 Built In
1931
Built In
1931
| Listing ID |
11109911 |
|
|
|
| Property Type |
Residential |
|
|
|
| County |
Nassau |
|
|
|
| Township |
Hempstead |
|
|
|
| School |
Long Beach |
|
|
|
|
| Total Tax |
$15,995 |
|
|
|
| Tax ID |
1000-59-201-00-0018-0 |
|
|
|
| FEMA Flood Map |
fema.gov/portal |
|
|
|
| Year Built |
1931 |
|
|
|
| |
|
|
|
|
|
Bright spacious Historical Sandcastle Home located in the Presidents Sts of Long Beach. The living room has vaulted ceilings, hardwood floors with walnut inlay and a wood burning fireplace. The formal dining room has picturesque stained glass windows. The gourmet cook's kitchen has stainless steel applicances including a Thermador stove, double oven, a pantry with pull out draws, cabinets with wainscoting, a farm sink, granite counter tops, a skylight and lots of joy. The master bedroom has a jacuzzi tub and double sinks. There is an additional full bath on this floor and a bonus room that can be converted into a bedroom, which is currently used as a home office. The lower floor has a side door entrance, two bedrooms, a huge den, full updated gorgeous bathroom, laundry room, a one car attached garage. Located on the ocean side of Long Beach, minutes from entrance to the beach, shopping, LIRR, buses, restaurants & parkways.
|
- 4 Total Bedrooms
- 3 Full Baths
- 0.05 Acres
- 2280 SF Lot
- Built in 1931
- Other Style
- Finished Attic
- Lot Dimensions/Acres: 40x57
- Condition: Mint
- Oven/Range
- Refrigerator
- Microwave
- Washer
- Dryer
- Hardwood Flooring
- 9 Rooms
- Entry Foyer
- Family Room
- Den/Office
- 1 Fireplace
- Baseboard
- Natural Gas Fuel
- Central A/C
- Basement: Partial
- Heating: Energy star qualified equipment
- Hot Water: Indirect Tank
- Features: 1st floor bedrm,cathedral ceiling(s), formal dining room, granite counters, master bath,pantry,storage
- Stucco Siding
- Attached Garage
- 1 Garage Space
- Community Water
- Community Septic
- Open Porch
- Lot Features: Near public transit
- Window Features: Skylight(s)
- Parking Features: Private,Attached,1 Car Attached
- Community Features: Near public transportation
- $6,472 Other Tax
- $15,995 Total Tax
- Sold on 1/12/2023
- Sold for $835,000
- Buyer's Agent: Glen Fox
- Company: Douglas Elliman Real Estate
|
|
Katherine Coladner, GRI, ABR
Charles Rutenberg Realty Inc
|
Listing data is deemed reliable but is NOT guaranteed accurate.
|



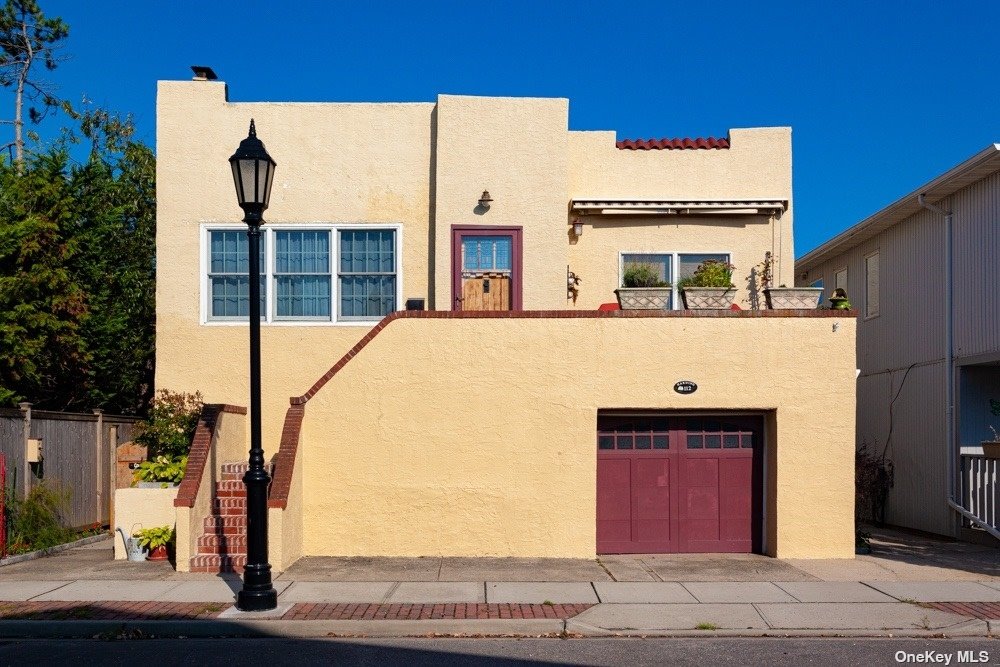


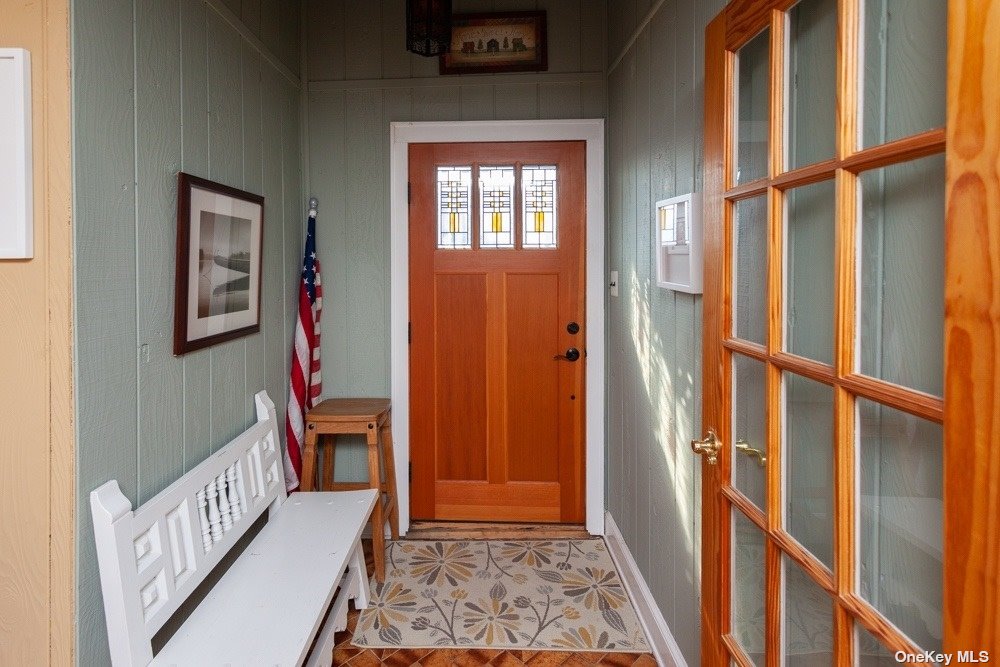 ;
;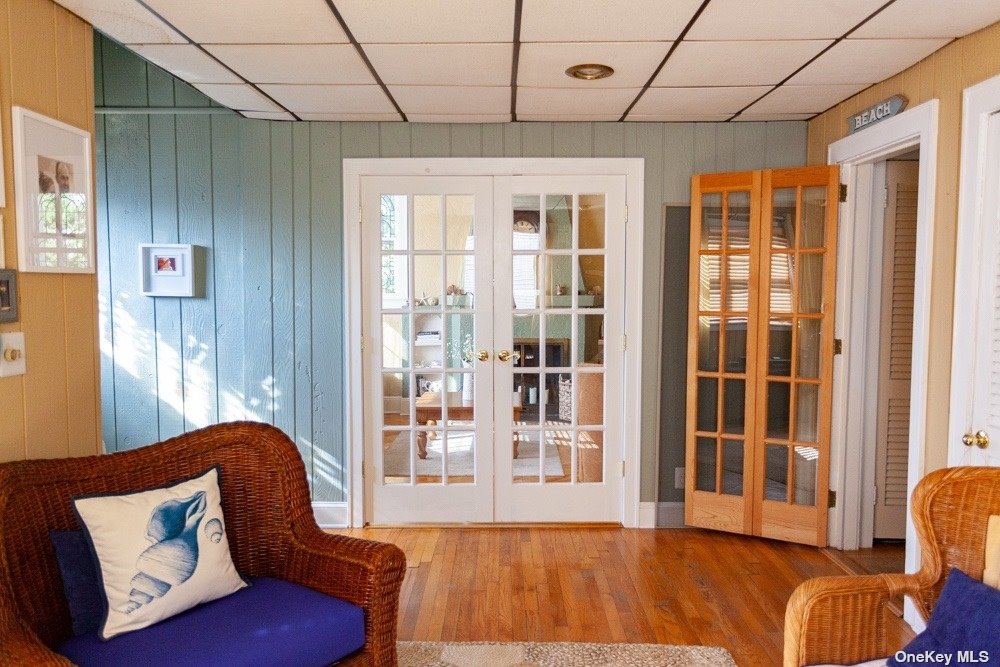 ;
;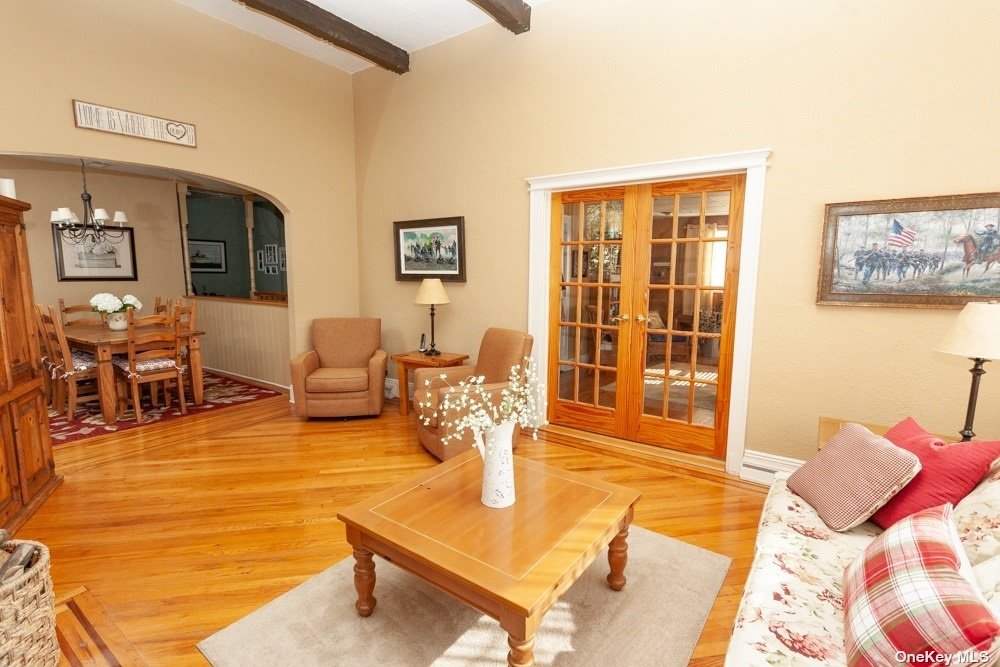 ;
;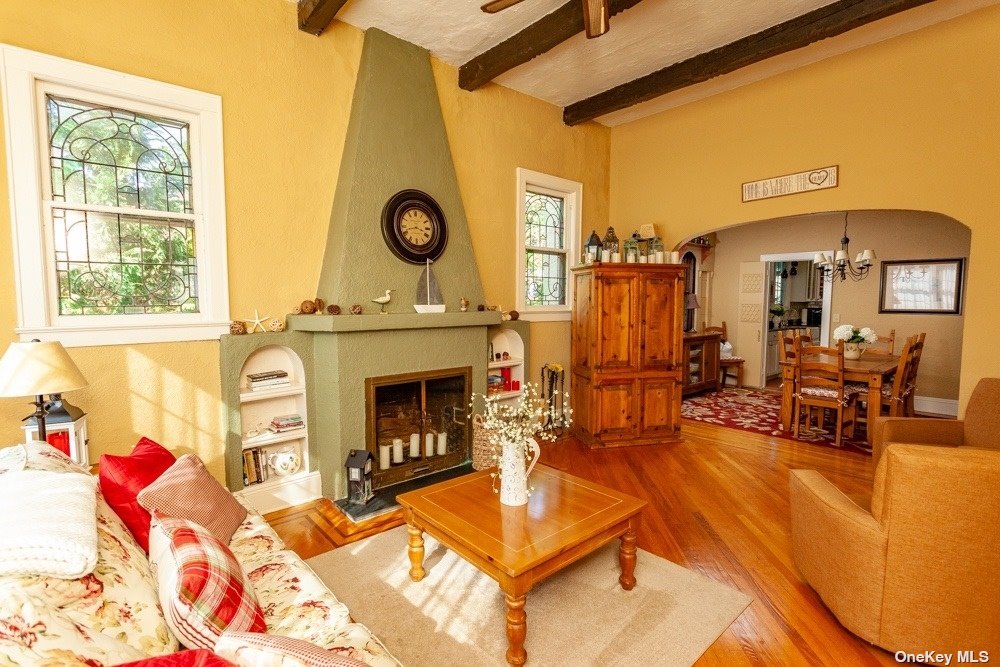 ;
;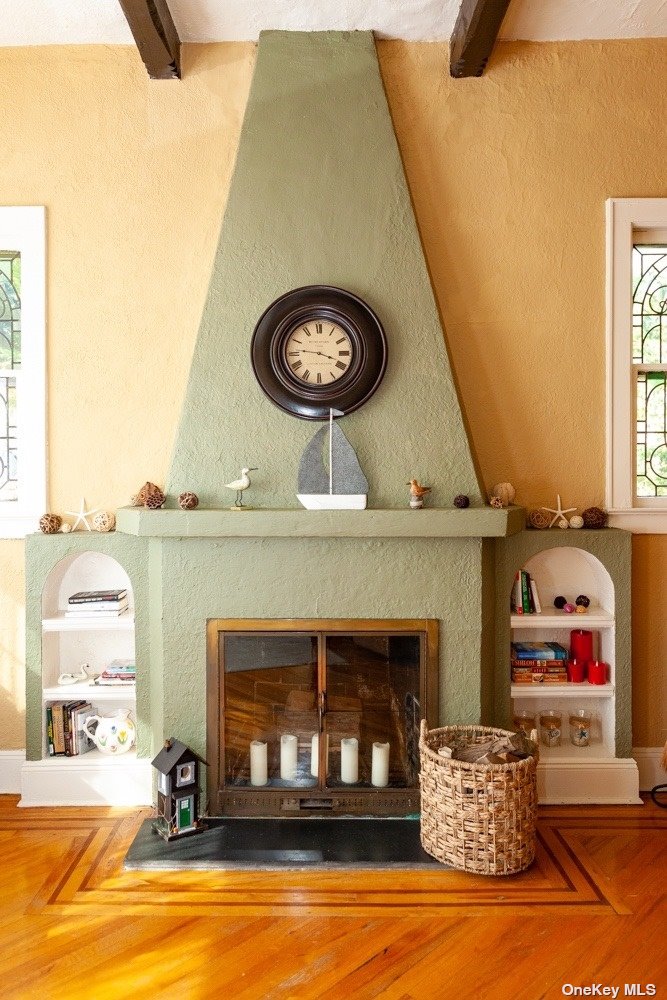 ;
;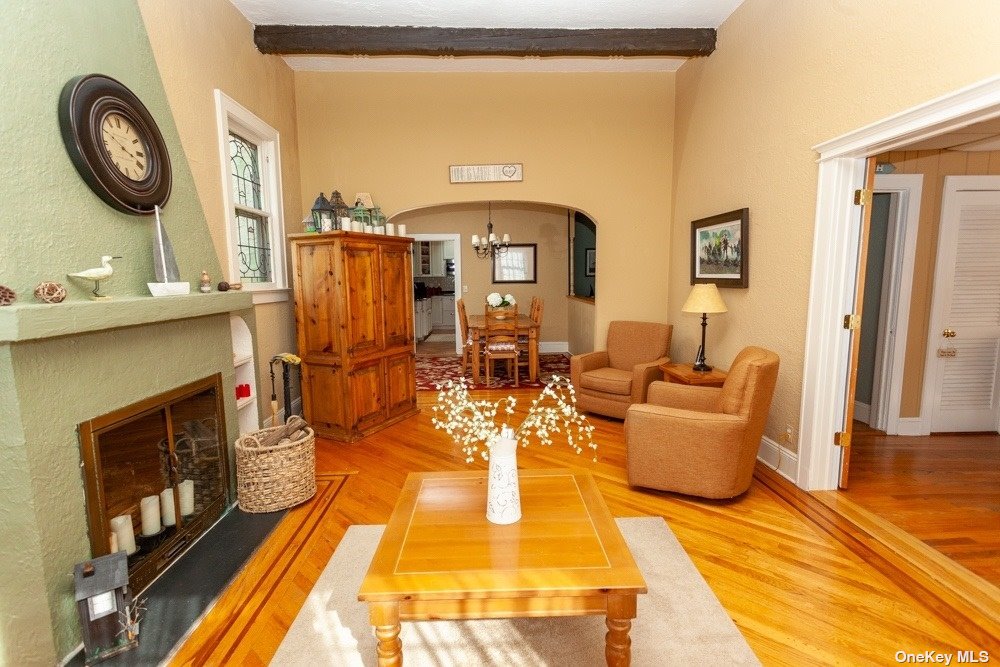 ;
;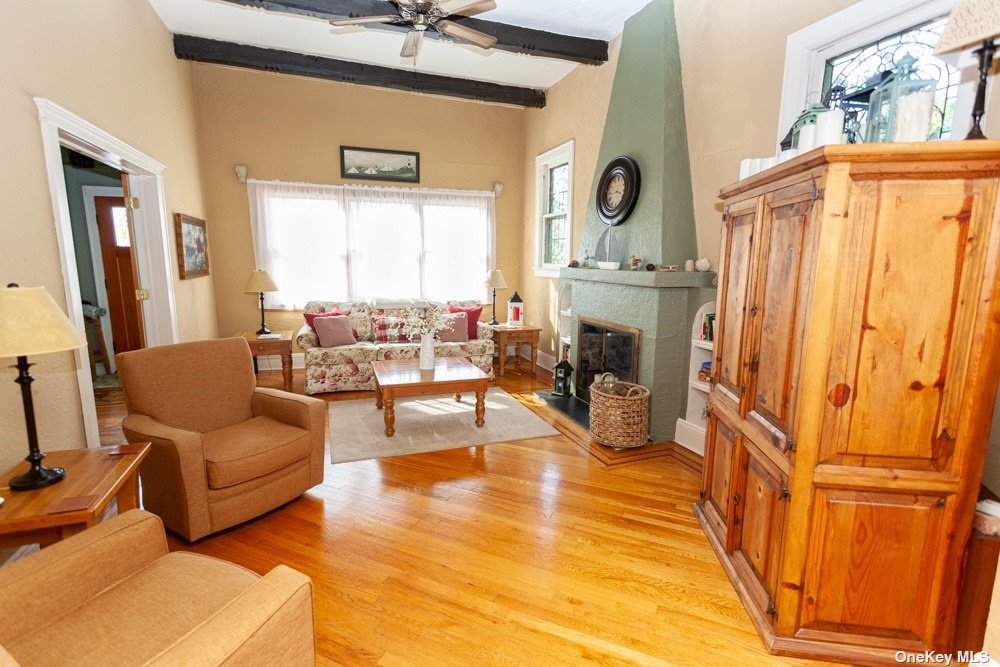 ;
;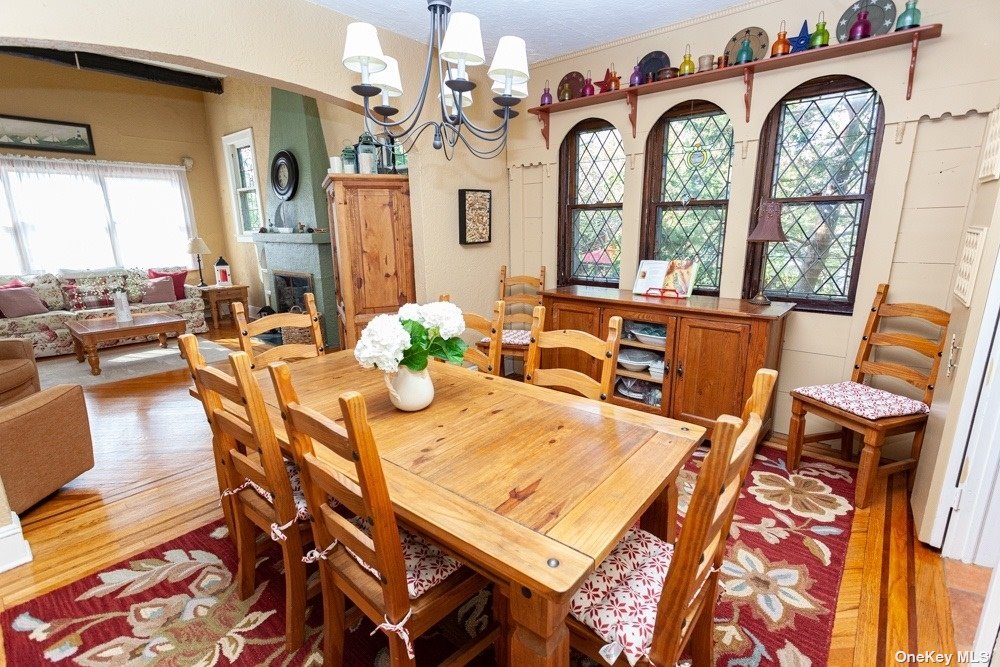 ;
;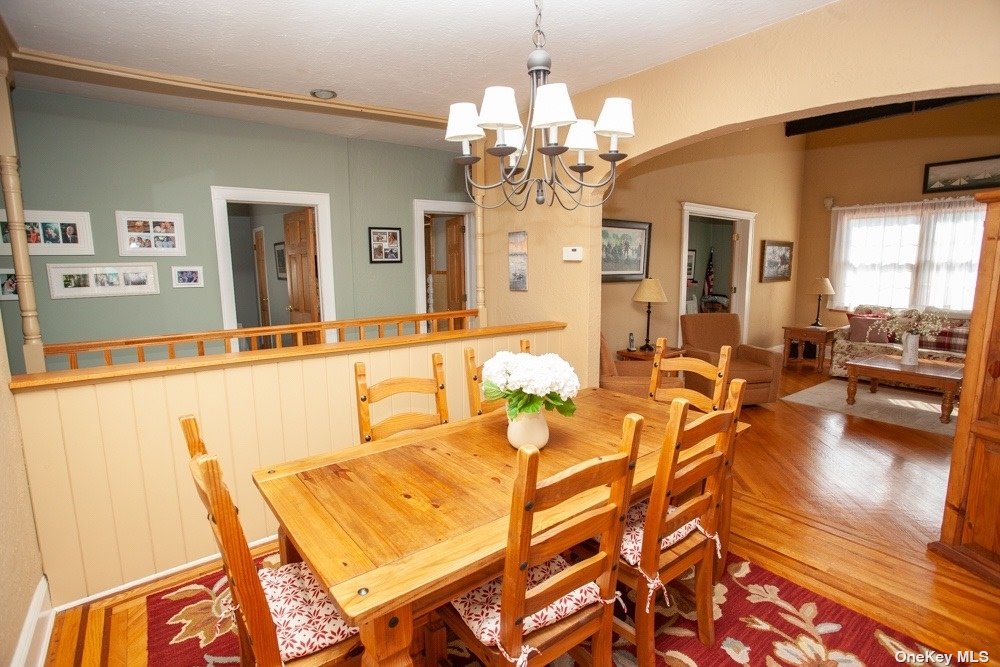 ;
;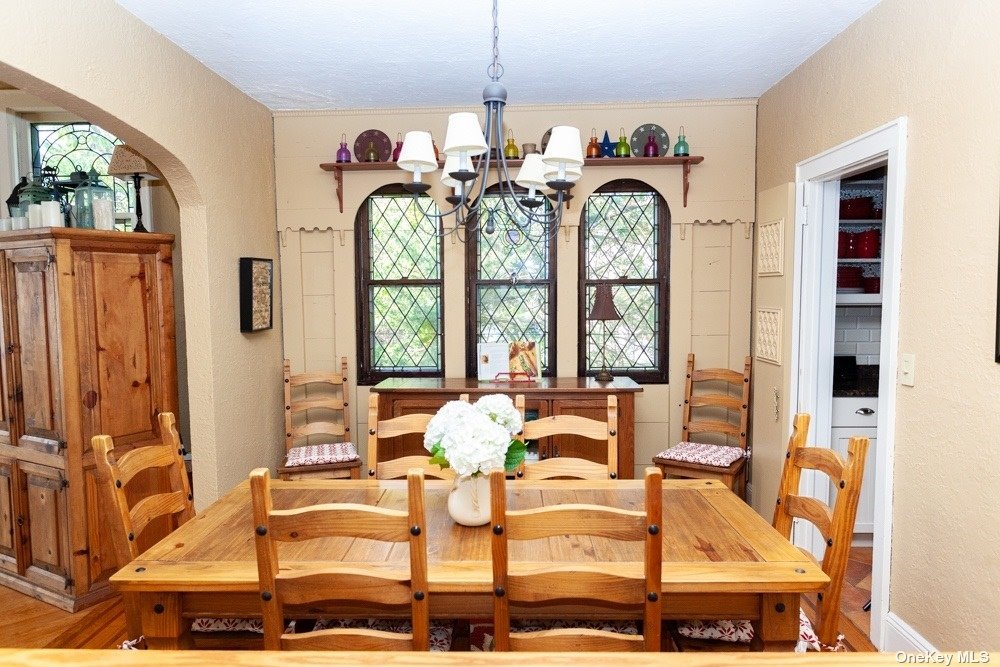 ;
;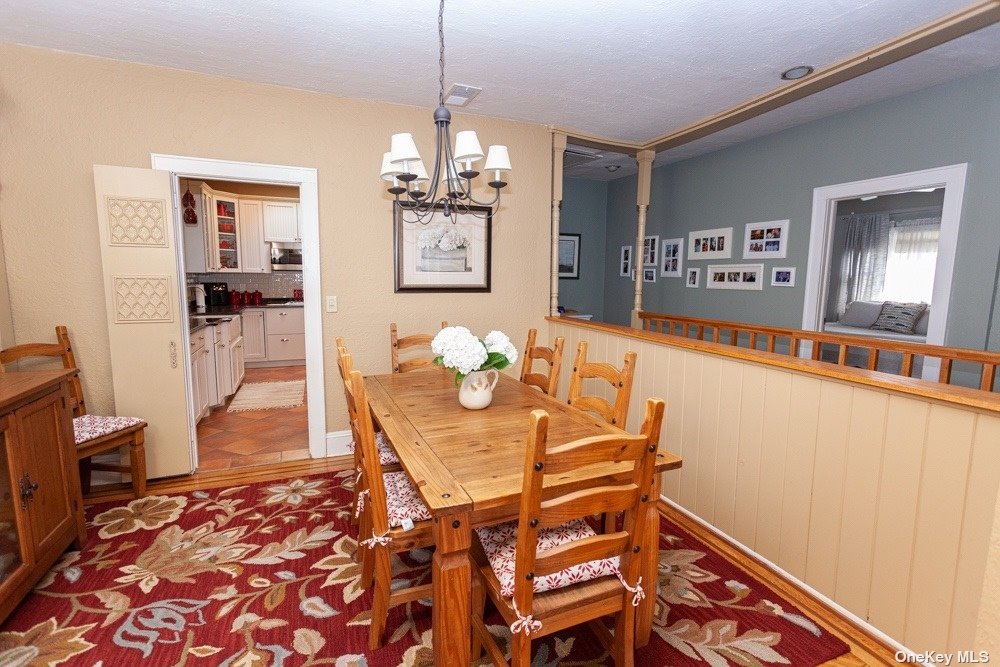 ;
;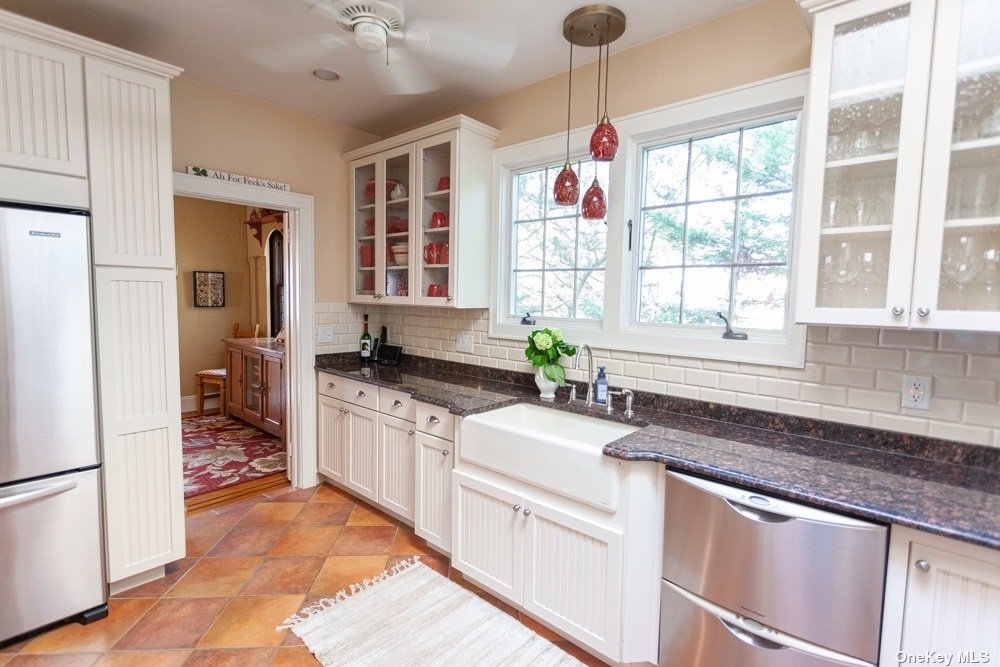 ;
;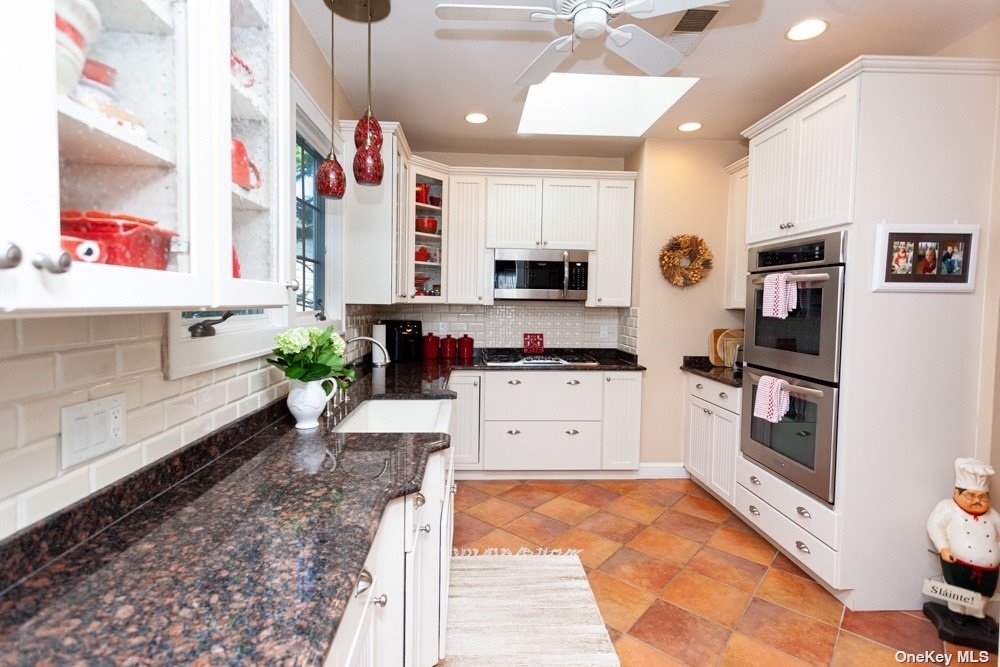 ;
;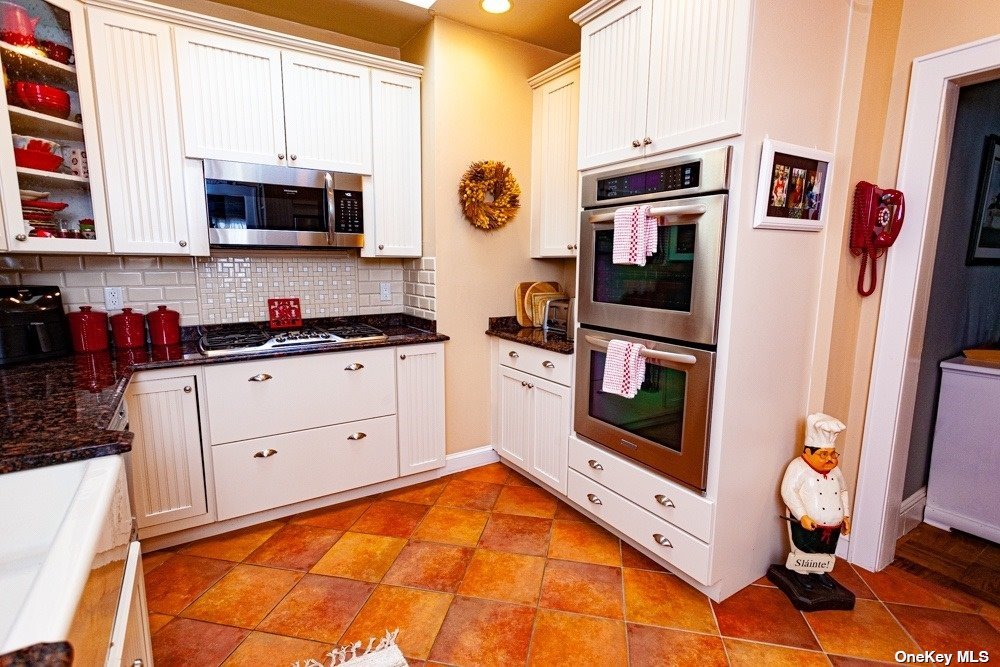 ;
;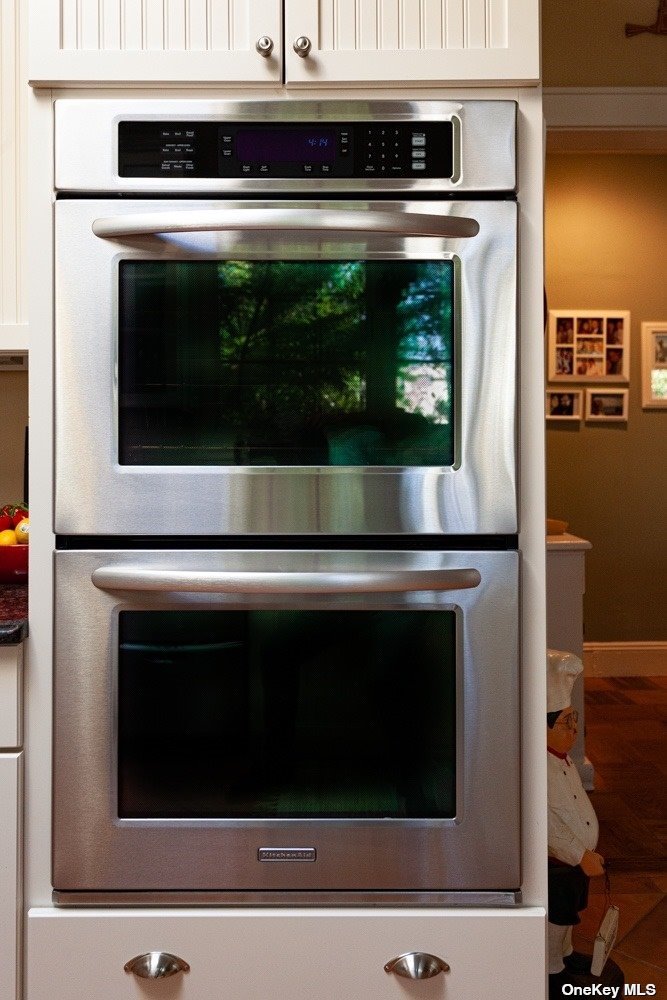 ;
;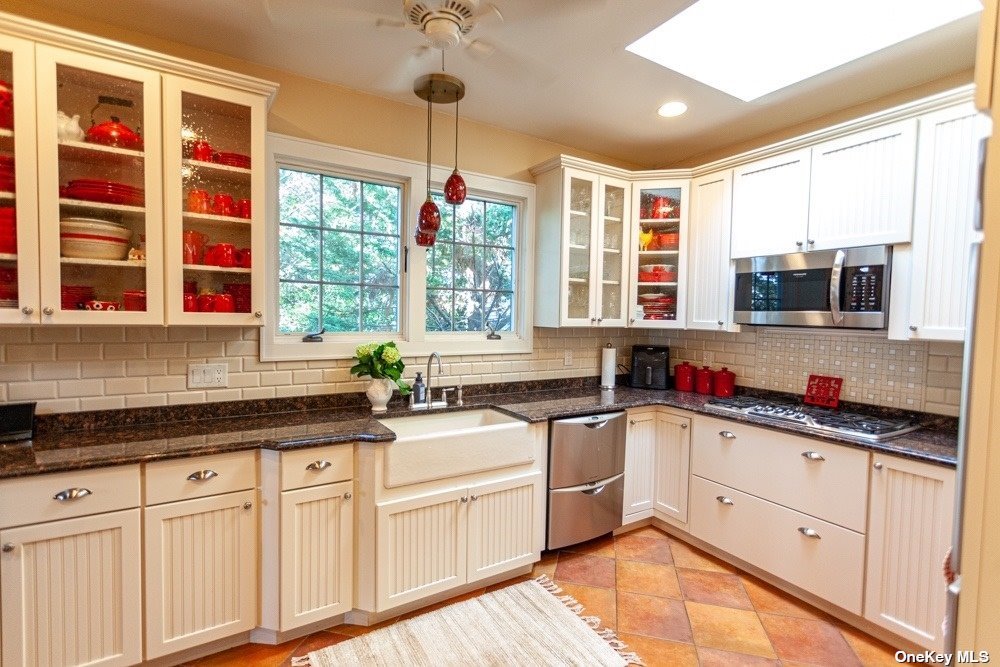 ;
;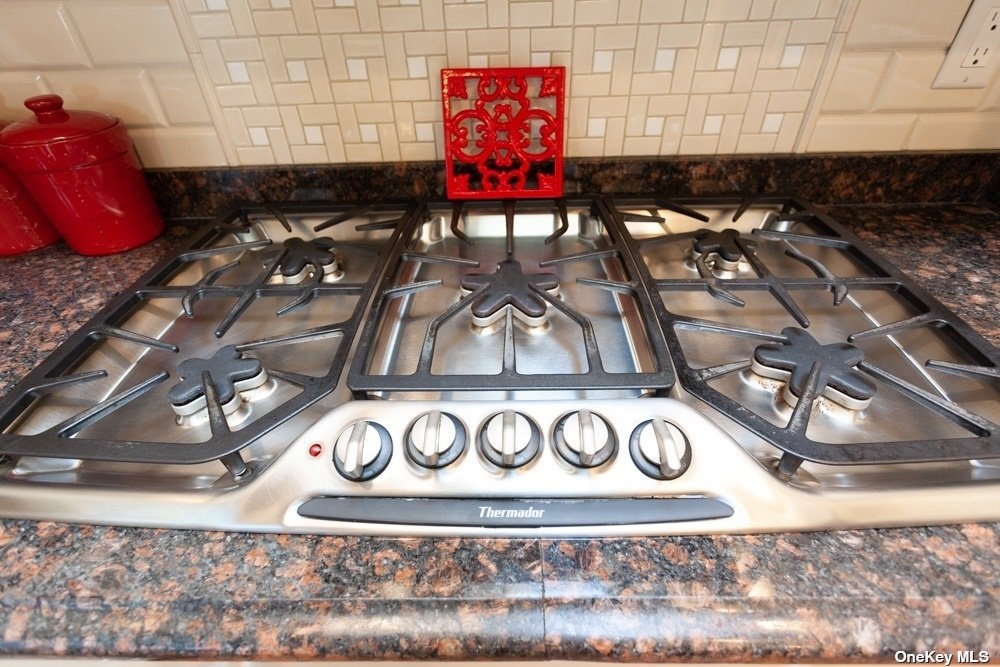 ;
;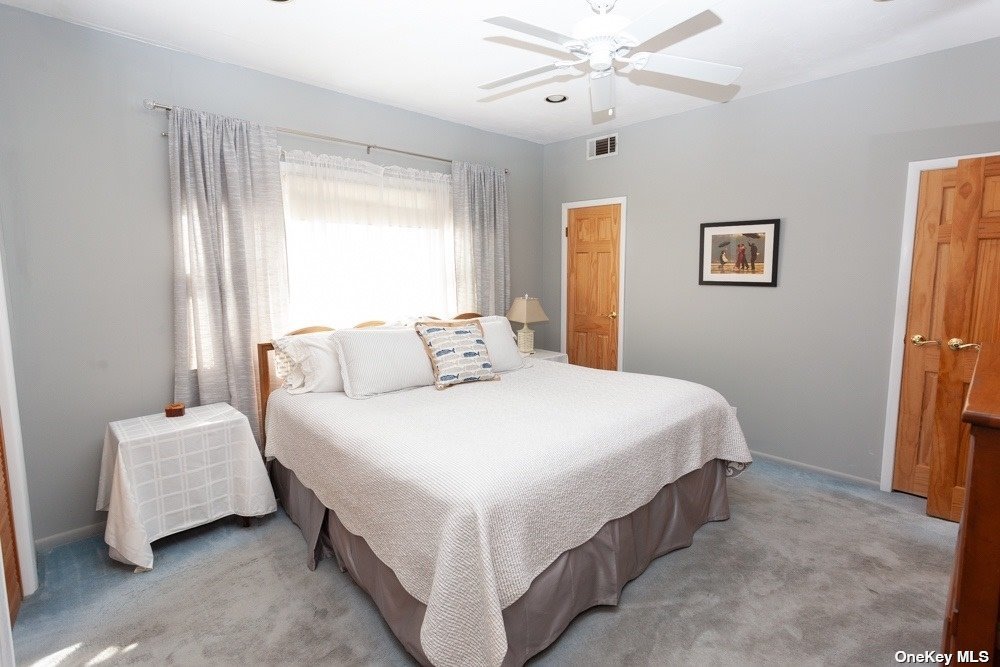 ;
;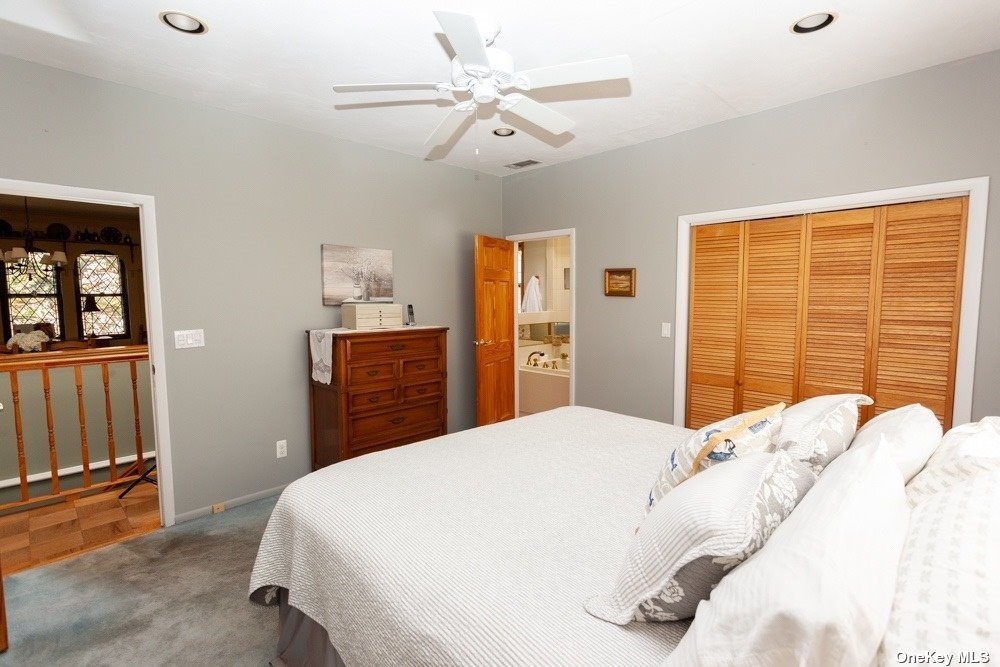 ;
;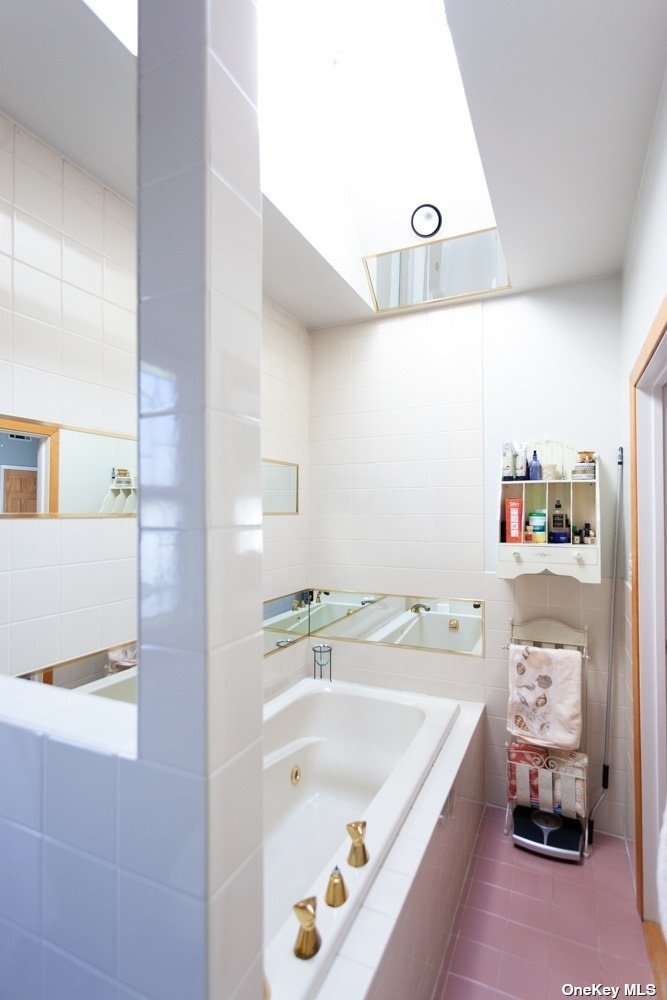 ;
;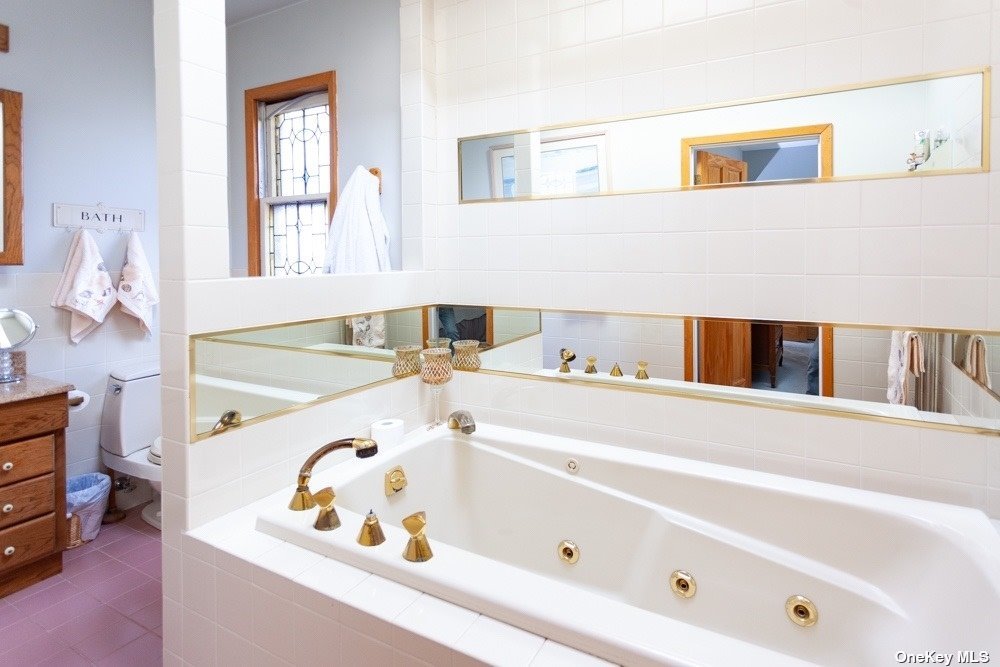 ;
;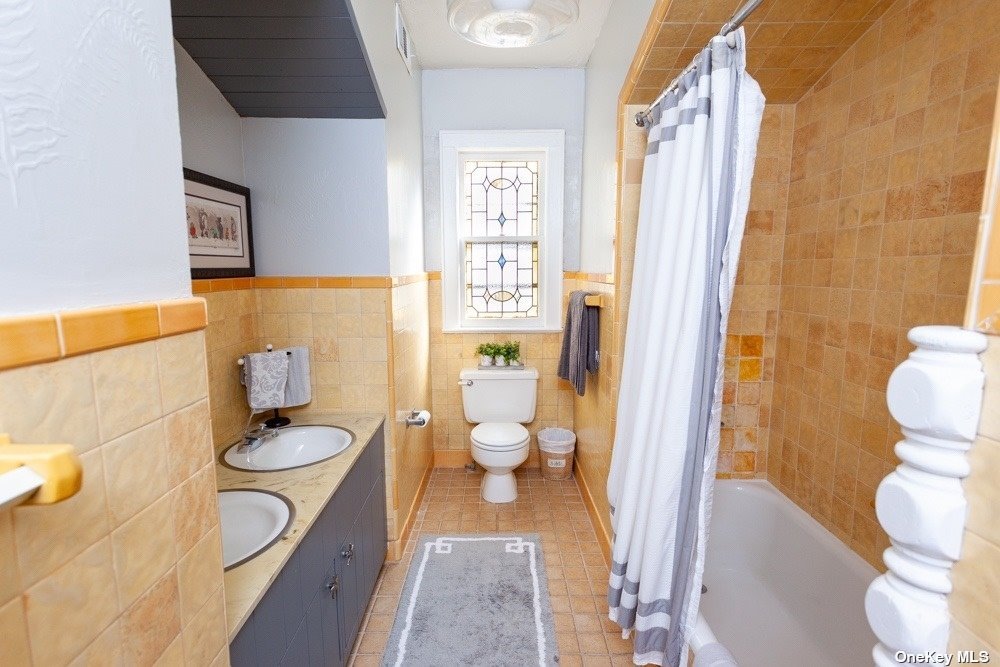 ;
;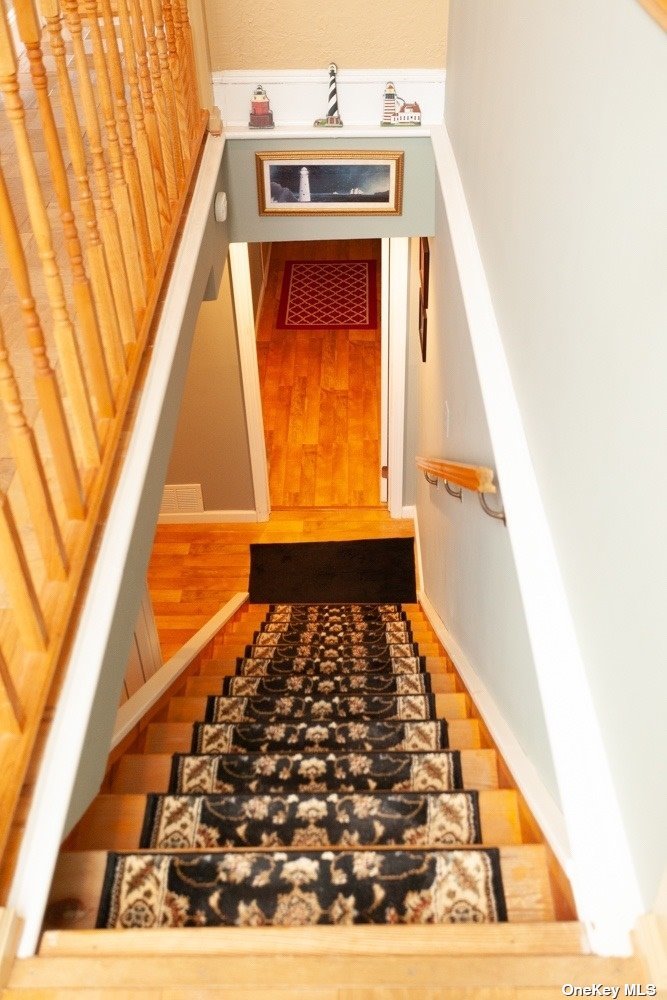 ;
;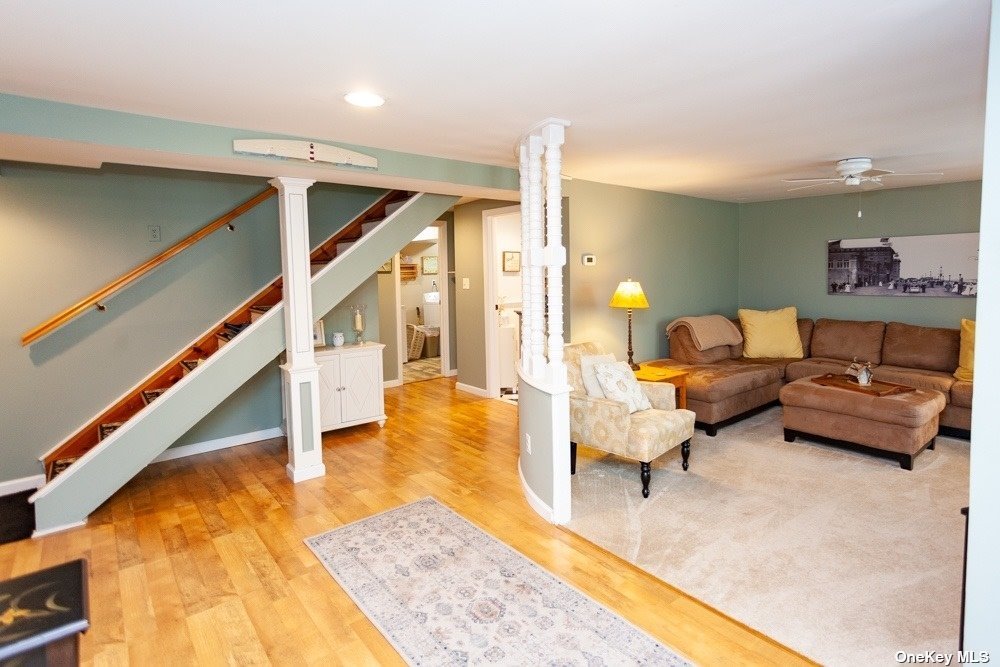 ;
;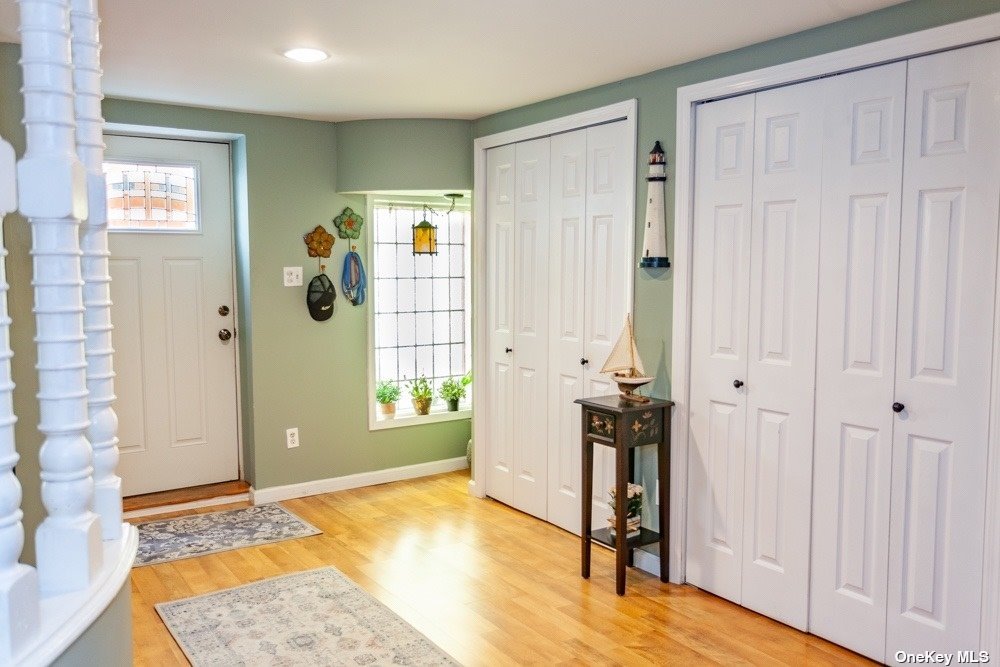 ;
;